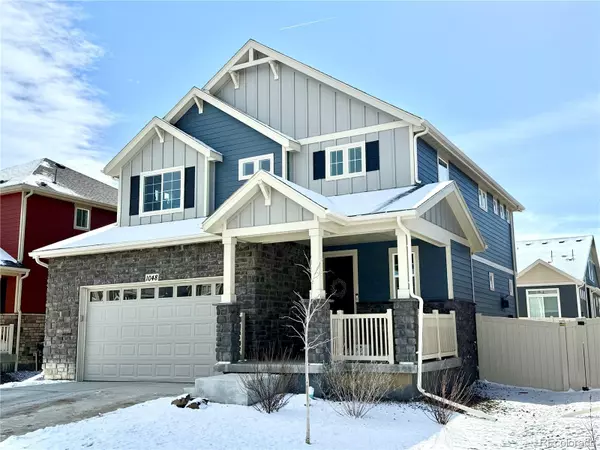$650,000
$659,900
1.5%For more information regarding the value of a property, please contact us for a free consultation.
1048 Larkspur DR Erie, CO 80516
3 Beds
3 Baths
2,921 SqFt
Key Details
Sold Price $650,000
Property Type Single Family Home
Sub Type Single Family Residence
Listing Status Sold
Purchase Type For Sale
Square Footage 2,921 sqft
Price per Sqft $222
Subdivision Erie Highlands Fg 15
MLS Listing ID 1628105
Sold Date 07/21/25
Bedrooms 3
Full Baths 2
Half Baths 1
HOA Y/N No
Abv Grd Liv Area 2,058
Year Built 2021
Annual Tax Amount $6,572
Tax Year 2023
Lot Size 5,170 Sqft
Acres 0.12
Property Sub-Type Single Family Residence
Source recolorado
Property Description
**Seller is willing to provide a Seller Concession to assist Buyer in their closing costs or interest rate buy-down!**
Welcome to this immaculate 2 story home in the heart of Erie! The main level boasts a modern kitchen overflowing into a large great room - perfect for entertaining! Upstairs you'll find a full hall bathroom, two guests bedrooms, a large open loft area and an oversized primary bedroom -- complete with a double sink, walk in closet and oversized shower. The large open basement is unfinished and primed for your design ideas or extra storage space! Close to shopping, restaurants, and trails -- this home is perfectly situated for taking advantage of all Erie (one of America's fastest-growing cities) has to offer!
Location
State CO
County Weld
Rooms
Basement Unfinished
Interior
Heating Forced Air
Cooling Central Air
Flooring Carpet, Tile
Fireplaces Number 1
Fireplaces Type Gas
Fireplace Y
Appliance Dishwasher, Disposal, Humidifier, Oven, Refrigerator, Tankless Water Heater
Exterior
Garage Spaces 2.0
Utilities Available Electricity Connected
Roof Type Composition
Total Parking Spaces 2
Garage Yes
Building
Sewer Public Sewer
Level or Stories Two
Structure Type Frame
Schools
Elementary Schools Highlands
Middle Schools Soaring Heights
High Schools Erie
School District St. Vrain Valley Re-1J
Others
Senior Community No
Ownership Individual
Acceptable Financing Cash, Conventional, FHA, VA Loan
Listing Terms Cash, Conventional, FHA, VA Loan
Special Listing Condition None
Read Less
Want to know what your home might be worth? Contact us for a FREE valuation!

Our team is ready to help you sell your home for the highest possible price ASAP

© 2025 METROLIST, INC., DBA RECOLORADO® – All Rights Reserved
6455 S. Yosemite St., Suite 500 Greenwood Village, CO 80111 USA
Bought with Milehimodern





