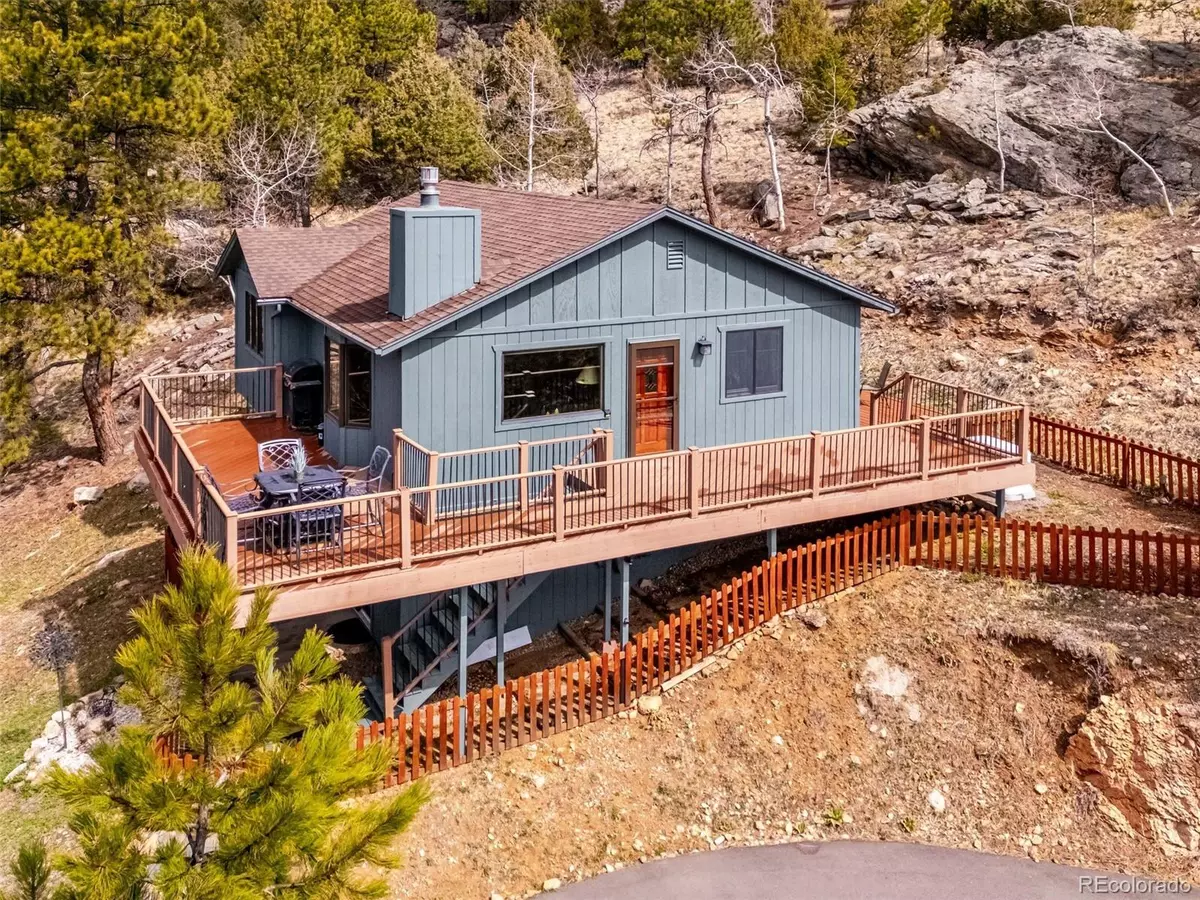$625,000
$625,000
For more information regarding the value of a property, please contact us for a free consultation.
179 Juniper LN Bailey, CO 80421
3 Beds
2 Baths
1,840 SqFt
Key Details
Sold Price $625,000
Property Type Single Family Home
Sub Type Single Family Residence
Listing Status Sold
Purchase Type For Sale
Square Footage 1,840 sqft
Price per Sqft $339
Subdivision Burland Ranchettes
MLS Listing ID 8886625
Sold Date 07/18/25
Style Mountain Contemporary
Bedrooms 3
Full Baths 2
Condo Fees $50
HOA Fees $4/ann
HOA Y/N Yes
Abv Grd Liv Area 944
Year Built 1985
Annual Tax Amount $1,983
Tax Year 2024
Lot Size 0.900 Acres
Acres 0.9
Property Sub-Type Single Family Residence
Source recolorado
Property Description
Go west to the Colorado foothills, for a taste of the peaceful life and wonderful mountain views. Perched on a hillside in Burland Ranchettes, this mountain home offers 180° views. Enjoy morning coffee or evening refreshments on the wraparound deck surrounded by rock outcroppings and nature. Inside features an open floor plan, vaulted ceilings, large windows, and a remodeled kitchen with rustic oak cabinets, granite counters, stainless appliances, and hardwood floors. Main level includes two bedrooms and an updated bath; the lower level offers a cozy living area with fireplace, a third bedroom, remodeled bath with jetted tub, and large storage room. Extras include a brand-new whole-house Generac generator, newly paved driveway, high-speed internet, easy access to the metro area and almost unlimited outdoor recreation for hiking, camping, snow shoeing, X-Country skiing and more as you are near the Pike and Arapahoe National Forests. World-class Breckenridge Resort is close driving the backway through breath-taking SouthPark. Sellers have lovingly maintained this property which is move-in ready for your piece of mind.
Location
State CO
County Park
Zoning RES
Rooms
Basement Finished
Main Level Bedrooms 2
Interior
Interior Features Built-in Features, Ceiling Fan(s), Eat-in Kitchen, Granite Counters, High Speed Internet, Open Floorplan, Vaulted Ceiling(s)
Heating Baseboard, Electric, Natural Gas, Passive Solar
Cooling None
Flooring Carpet, Tile, Wood
Fireplaces Number 2
Fireplaces Type Family Room, Free Standing, Gas, Gas Log, Great Room, Living Room
Fireplace Y
Appliance Dishwasher, Dryer, Oven, Range, Refrigerator, Washer
Exterior
Exterior Feature Water Feature
Utilities Available Electricity Connected
Roof Type Composition
Total Parking Spaces 4
Garage No
Building
Lot Description Foothills, Sloped
Sewer Septic Tank
Water Well
Level or Stories Multi/Split
Structure Type Frame,Wood Siding
Schools
Elementary Schools Deer Creek
Middle Schools Fitzsimmons
High Schools Platte Canyon
School District Platte Canyon Re-1
Others
Senior Community No
Ownership Individual
Acceptable Financing Cash, Conventional, FHA, VA Loan
Listing Terms Cash, Conventional, FHA, VA Loan
Special Listing Condition None
Read Less
Want to know what your home might be worth? Contact us for a FREE valuation!

Our team is ready to help you sell your home for the highest possible price ASAP

© 2025 METROLIST, INC., DBA RECOLORADO® – All Rights Reserved
6455 S. Yosemite St., Suite 500 Greenwood Village, CO 80111 USA
Bought with Keller Williams Avenues Realty





