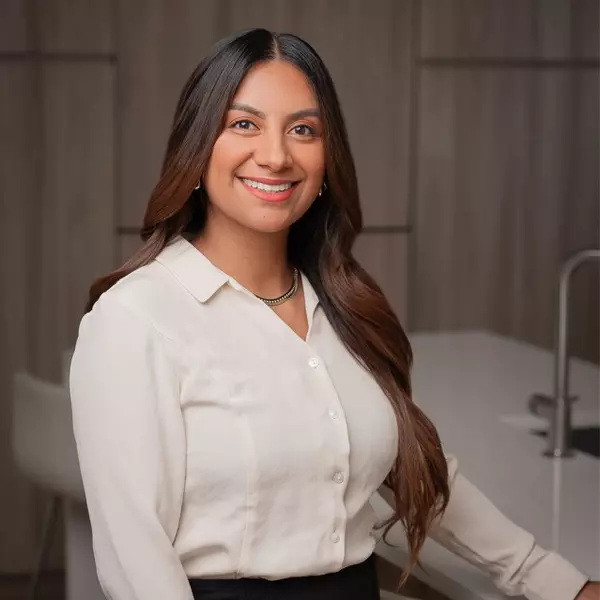$2,353,000
$2,397,000
1.8%For more information regarding the value of a property, please contact us for a free consultation.
313 S 3rd AVE Superior, CO 80027
7 Beds
6 Baths
5,720 SqFt
Key Details
Sold Price $2,353,000
Property Type Single Family Home
Sub Type Single Family Residence
Listing Status Sold
Purchase Type For Sale
Square Footage 5,720 sqft
Price per Sqft $411
Subdivision Superior Langgegers Add
MLS Listing ID IR1032701
Sold Date 06/04/25
Style Contemporary
Bedrooms 7
Full Baths 2
Half Baths 1
Three Quarter Bath 3
HOA Y/N No
Abv Grd Liv Area 3,494
Year Built 2023
Annual Tax Amount $9,171
Tax Year 2024
Lot Size 0.407 Acres
Acres 0.41
Property Sub-Type Single Family Residence
Source recolorado
Property Description
Soak in unobstructed views of the Foothills from this Stunning Water Front, Old Town-Superior home. Situated on a .41-acre lot with Creek frontage and Surrounded by Open Space, this Serene Retreat provides seamless access to a 12-mile nature trail and is steps to 100 miles of Open Space and trails, Superior Marketplace, Whole Foods and Costco. Red oak wood flooring flows underfoot throughout a spacious layout filled with natural light from large windows. Two primary suites on the main floor and the fireplace grounds the living area with a wall of sliding glass doors opening to a backyard oasis. Enjoy outdoor relaxation on a covered patio with a gas fireplace and hot tub. A dining area featuring vaulted ceilings and built-ins extends into a chef's kitchen boasting stainless steel appliances and pantry. The primary suite offers a tranquil escape with a wall of sliders opening to the back patio and a spa-like bath with radiant-heated floors. Two stairways lead to the finished lower level hosting a home theater, wet bar, two bedrooms and two baths. A heated/insulated 3.5-car attached garage, an adjacent parking pad and a newly poured concrete parking area provide ample space for vehicles and all of your toys - there is No HOA. Bring your chickens and goat! Described as the Best Location in OG Town, this special property is one of a kind.
Location
State CO
County Boulder
Zoning RES
Rooms
Basement Full, Sump Pump
Main Level Bedrooms 2
Interior
Interior Features Eat-in Kitchen, Five Piece Bath, Kitchen Island, Open Floorplan, Pantry, Primary Suite, Vaulted Ceiling(s), Walk-In Closet(s), Wet Bar
Heating Forced Air, Wood Stove
Cooling Ceiling Fan(s), Central Air
Flooring Wood
Fireplaces Type Gas, Great Room, Living Room
Equipment Home Theater, Satellite Dish
Fireplace N
Appliance Bar Fridge, Dishwasher, Dryer, Microwave, Oven, Refrigerator, Washer
Laundry In Unit
Exterior
Exterior Feature Balcony, Spa/Hot Tub
Parking Features Heated Garage, Oversized, RV Access/Parking
Garage Spaces 3.0
Fence Fenced, Partial
Utilities Available Cable Available, Electricity Available, Internet Access (Wired), Natural Gas Available
Waterfront Description Stream
View Mountain(s)
Roof Type Composition
Total Parking Spaces 3
Garage Yes
Building
Lot Description Flood Zone, Level, Open Space, Sprinklers In Front
Sewer Public Sewer
Water Public
Level or Stories Two
Structure Type Stone,Frame,Wood Siding
Schools
Elementary Schools Monarch K-8
Middle Schools Monarch K-8
High Schools Monarch
School District Boulder Valley Re 2
Others
Ownership Individual
Acceptable Financing Cash, Conventional
Listing Terms Cash, Conventional
Read Less
Want to know what your home might be worth? Contact us for a FREE valuation!

Our team is ready to help you sell your home for the highest possible price ASAP

© 2025 METROLIST, INC., DBA RECOLORADO® – All Rights Reserved
6455 S. Yosemite St., Suite 500 Greenwood Village, CO 80111 USA
Bought with 8z Real Estate





