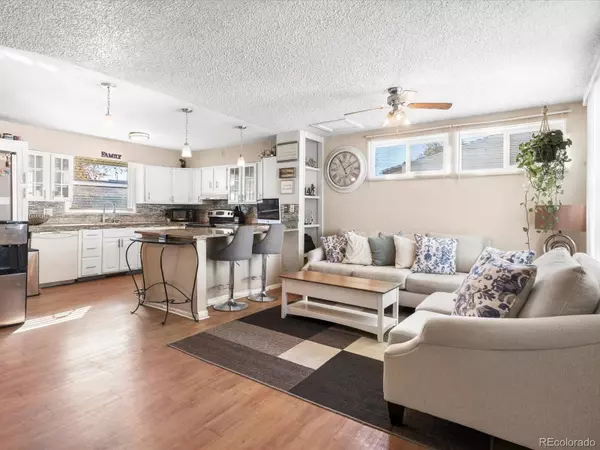
481 Bronco RD Denver, CO 80221
3 Beds
2 Baths
984 SqFt
UPDATED:
Key Details
Property Type Single Family Home
Sub Type Single Family Residence
Listing Status Active
Purchase Type For Sale
Square Footage 984 sqft
Price per Sqft $416
Subdivision Sherrelwood
MLS Listing ID 7830432
Bedrooms 3
Full Baths 1
Half Baths 1
HOA Y/N No
Abv Grd Liv Area 984
Year Built 1955
Annual Tax Amount $2,230
Tax Year 2024
Lot Size 6,969 Sqft
Acres 0.16
Property Sub-Type Single Family Residence
Source recolorado
Property Description
Step inside and you'll be greeted by a bright and welcoming living room, filled with natural light and a cozy atmosphere. The updated kitchen features granite countertops, a stylish backsplash, stainless steel appliances, and plenty of cabinet space—ready for daily living or entertaining friends and family. The open layout between the kitchen and living area makes the home feel spacious and inviting, with laminate wood floors tying it all together.
Each of the three bedrooms provides comfortable living space, and the bathrooms have been thoughtfully maintained for practicality and ease of use.
Outside is where this property truly stands out — the extended concrete work adds tremendous value and versatility. The large driveway flows seamlessly into the backyard, giving you extra space for multiple vehicles, trailers, or even a work truck setup. There's also a detached two-car garage, a covered carport, and an additional storage shed, perfect for tools, equipment, or hobby space. Whether you need parking for your business vehicles or you simply want a clean outdoor area for gatherings, this setup delivers both function and flexibility.
With quick access to I-25 and Highway 36, commuting anywhere in the metro area is a breeze. You're also close to local schools, shopping, restaurants, and parks—offering convenience without sacrificing neighborhood peace and privacy.
This home is move-in ready and full of potential for those who want a practical layout, generous outdoor space, and a great Denver location
Location
State CO
County Adams
Zoning R-1-C
Rooms
Main Level Bedrooms 3
Interior
Heating Forced Air
Cooling Central Air
Fireplace N
Appliance Dishwasher, Microwave, Oven, Refrigerator
Exterior
Exterior Feature Private Yard
Parking Features Asphalt, Concrete
Garage Spaces 2.0
Fence Full
Roof Type Shingle
Total Parking Spaces 2
Garage No
Building
Sewer Public Sewer
Level or Stories One
Structure Type Concrete,Frame
Schools
Elementary Schools Thornton
Middle Schools Thornton
High Schools Thornton
School District Adams 12 5 Star Schl
Others
Senior Community No
Ownership Individual
Acceptable Financing Cash, Conventional, FHA, VA Loan
Listing Terms Cash, Conventional, FHA, VA Loan
Special Listing Condition None

6455 S. Yosemite St., Suite 500 Greenwood Village, CO 80111 USA






