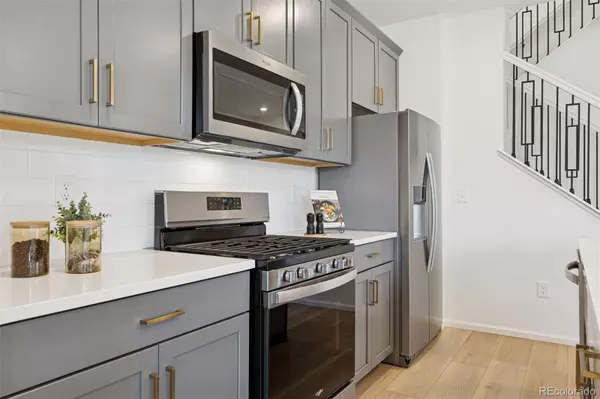
6218 N Nepal CT Aurora, CO 80019
3 Beds
3 Baths
2,144 SqFt
UPDATED:
Key Details
Property Type Single Family Home
Sub Type Single Family Residence
Listing Status Active
Purchase Type For Sale
Square Footage 2,144 sqft
Price per Sqft $207
Subdivision Green Valley Ranch
MLS Listing ID 7710568
Bedrooms 3
Full Baths 2
Half Baths 1
Condo Fees $140
HOA Fees $140/mo
HOA Y/N Yes
Abv Grd Liv Area 1,494
Year Built 2023
Annual Tax Amount $6,377
Tax Year 2024
Lot Size 2,720 Sqft
Acres 0.06
Property Sub-Type Single Family Residence
Source recolorado
Property Description
Looking onto a publicly accessible pocket park with a fire pit, both sides of the paired property, 6220 and 6218 N. Nepal Ct., are available for purchase, creating a unique opportunity for multi-generational living or rental income, e.g., an owner can live on one side while leasing the other, or lease both sides for ~$6,000/month. Set on a quiet, tree-lined street, the elegant home features light luxury vinyl plank flooring, richly colored cabinetry, white countertops, a stacked tile backsplash, and a fingerprint-resistant Whirlpool stainless-steel appliance suite. The open living and dining areas shine with modern lighting, crisp edges, and large double-pane windows that provide abundant natural light. Upstairs includes three bedrooms, two full baths, and a convenient laundry room. The primary suite offers an 11'×14' bedroom, 10'×4' walk-in closet, and spa-style bathroom with glass shower enclosure. The 630 sf unfinished basement features rough-in plumbing for a fourth bathroom and two more bedrooms. Completed by a two-car garage, fenced side yard, and transferable builder warranty, this home has every comfort.
Located minutes from the A-Line Light Rail, Gaylord Rockies Resort, E-470, and DIA, this is a remarkable combination of quality construction, desirable layout, and long-term value in one of Aurora's most sought-after master-planned communities.
Location
State CO
County Adams
Rooms
Basement Unfinished
Interior
Interior Features Eat-in Kitchen, Entrance Foyer, Granite Counters, Kitchen Island, Open Floorplan, Pantry, Primary Suite, Walk-In Closet(s)
Heating Forced Air
Cooling Central Air
Flooring Carpet, Tile, Vinyl
Fireplaces Type Family Room
Fireplace N
Appliance Dishwasher, Dryer, Microwave, Oven, Range, Refrigerator, Washer
Laundry In Unit
Exterior
Parking Features Concrete
Garage Spaces 2.0
Fence Full
Utilities Available Cable Available, Electricity Connected, Internet Access (Wired), Natural Gas Connected, Phone Available
Roof Type Composition
Total Parking Spaces 2
Garage Yes
Building
Sewer Public Sewer
Water Public
Level or Stories Two
Structure Type Frame
Schools
Elementary Schools Harmony Ridge P-8
Middle Schools Harmony Ridge P-8
High Schools Vista Peak
School District Adams-Arapahoe 28J
Others
Senior Community No
Ownership Individual
Acceptable Financing Cash, Conventional, FHA, VA Loan
Listing Terms Cash, Conventional, FHA, VA Loan
Special Listing Condition None
Virtual Tour https://u.listvt.com/mls/220043831

6455 S. Yosemite St., Suite 500 Greenwood Village, CO 80111 USA






