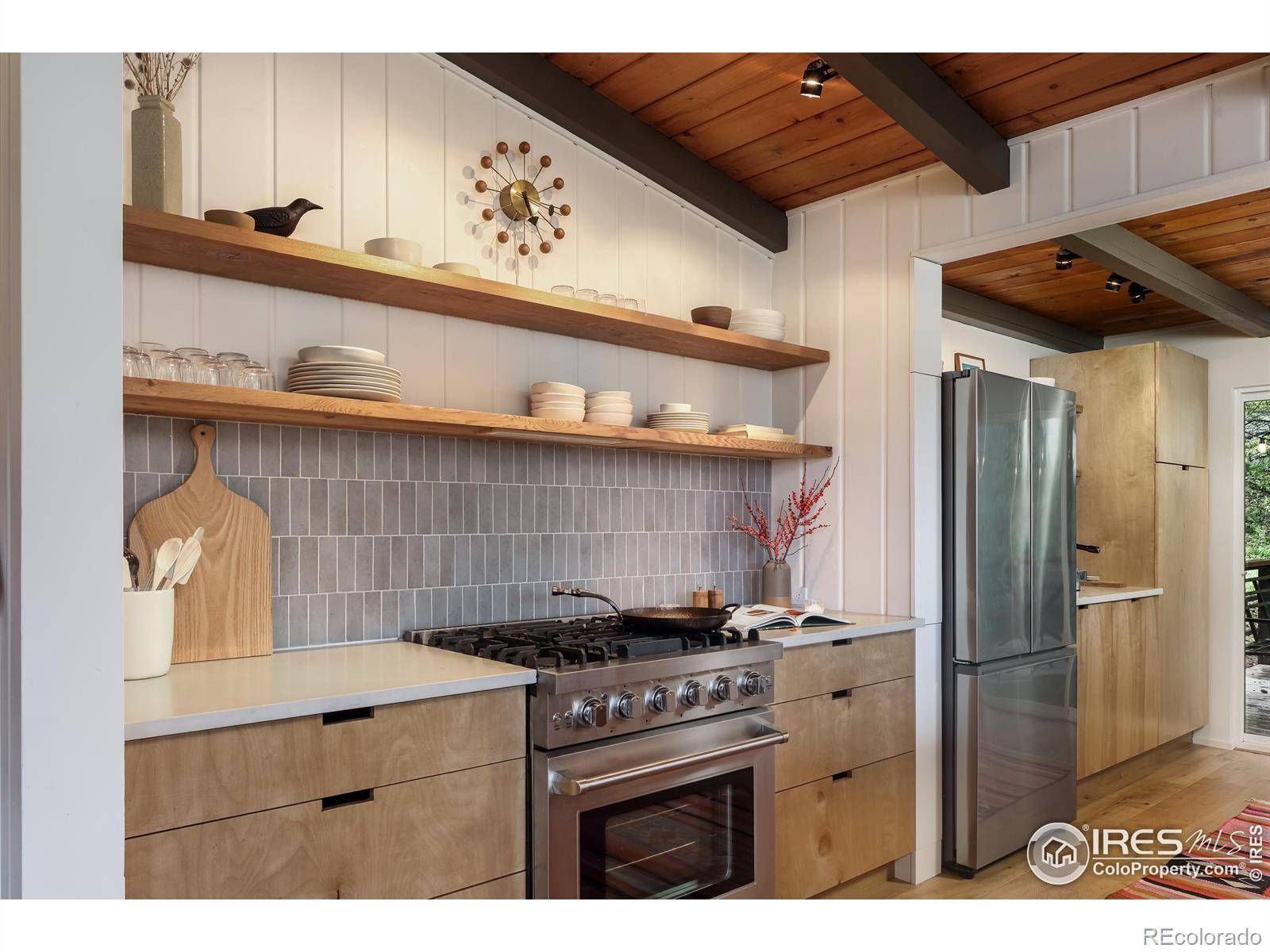451 Cedar DR Lyons, CO 80540
2 Beds
2 Baths
1,459 SqFt
UPDATED:
Key Details
Property Type Single Family Home
Sub Type Single Family Residence
Listing Status Active
Purchase Type For Sale
Square Footage 1,459 sqft
Price per Sqft $444
Subdivision Big Elk Meadows
MLS Listing ID IR1037562
Bedrooms 2
Full Baths 1
Half Baths 1
Condo Fees $271
HOA Fees $271/mo
HOA Y/N Yes
Abv Grd Liv Area 1,459
Year Built 1961
Annual Tax Amount $2,543
Tax Year 2024
Lot Size 0.620 Acres
Acres 0.62
Property Sub-Type Single Family Residence
Source recolorado
Property Description
Location
State CO
County Larimer
Zoning O
Rooms
Basement None
Interior
Interior Features Eat-in Kitchen, Open Floorplan, Vaulted Ceiling(s)
Heating Baseboard, Propane, Wood Stove
Cooling Ceiling Fan(s)
Flooring Laminate
Fireplaces Type Insert, Living Room
Fireplace N
Appliance Dishwasher, Dryer, Oven, Refrigerator, Washer
Laundry In Unit
Exterior
Exterior Feature Tennis Court(s)
Parking Features Oversized, RV Access/Parking
Garage Spaces 2.0
Pool Private
Utilities Available Electricity Available
Waterfront Description Pond
View Water
Roof Type Composition
Total Parking Spaces 2
Garage Yes
Building
Sewer Septic Tank
Water Public
Level or Stories One
Structure Type Frame,Wood Siding
Schools
Elementary Schools Estes Park
Middle Schools Estes Park
High Schools Estes Park
School District Estes Park R-3
Others
Ownership Individual
Acceptable Financing Cash, Conventional
Listing Terms Cash, Conventional
Virtual Tour https://my.matterport.com/show/?m=TpPR9c2FFWb

6455 S. Yosemite St., Suite 500 Greenwood Village, CO 80111 USA





